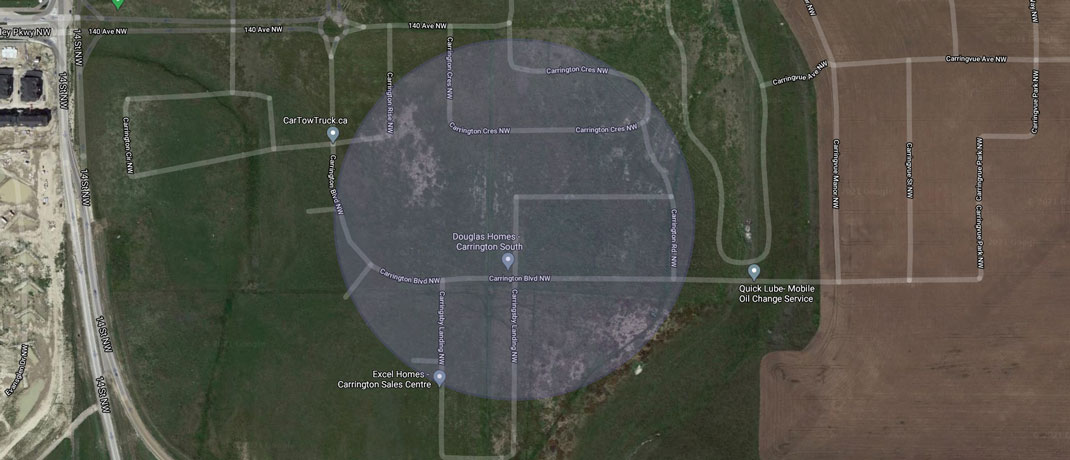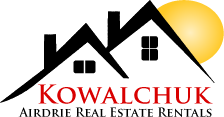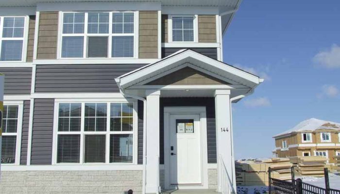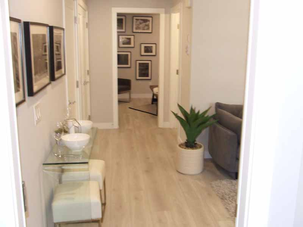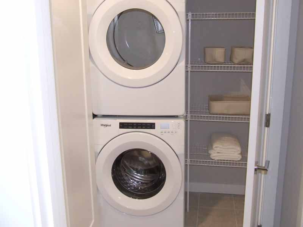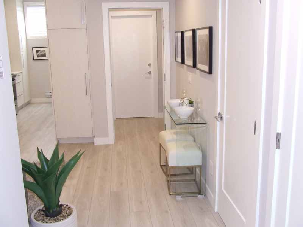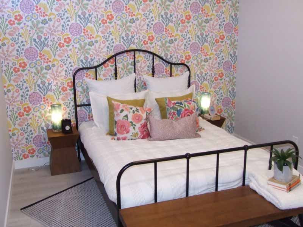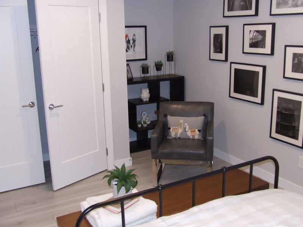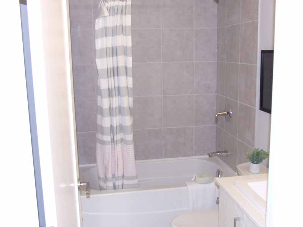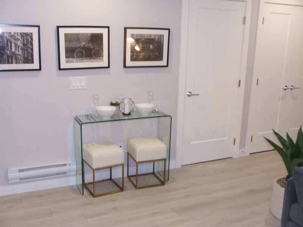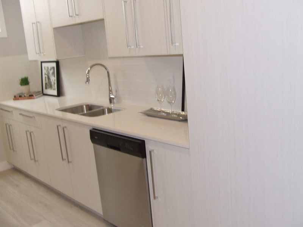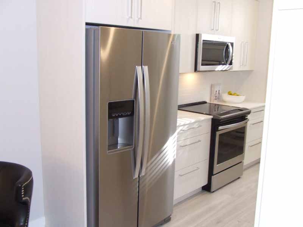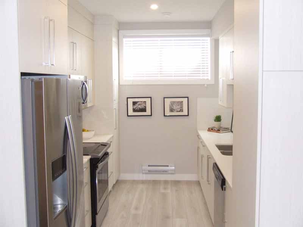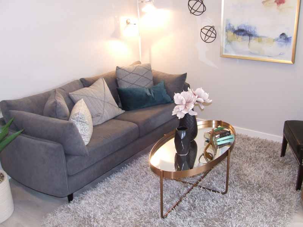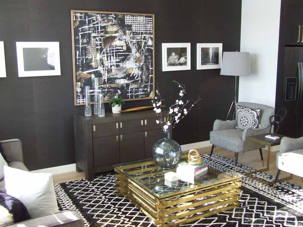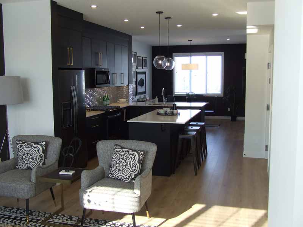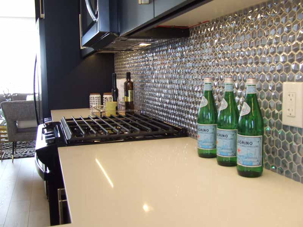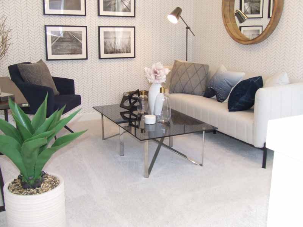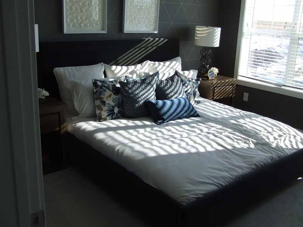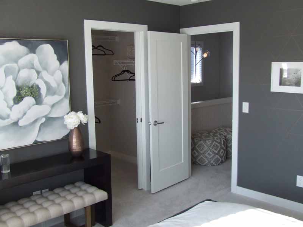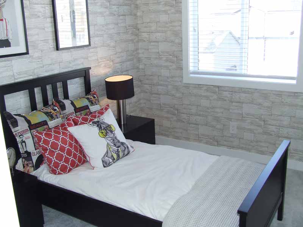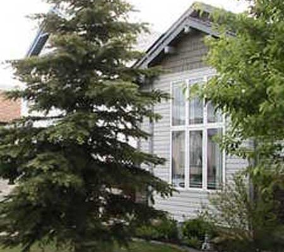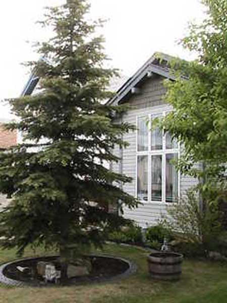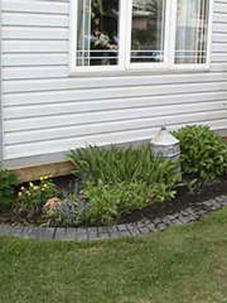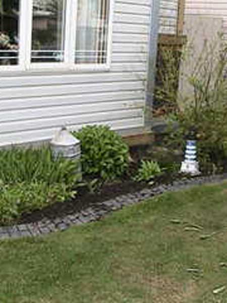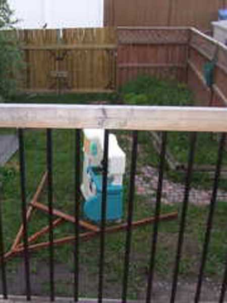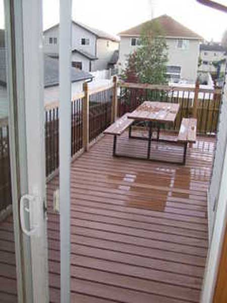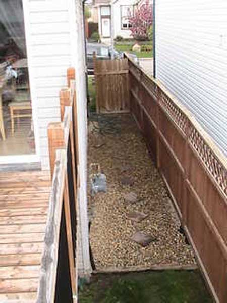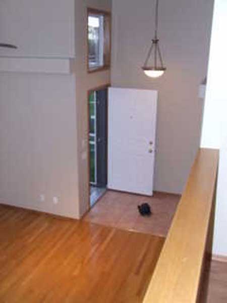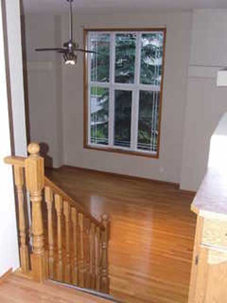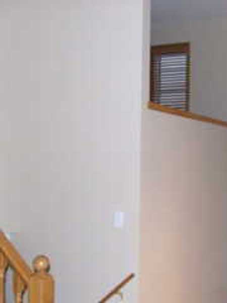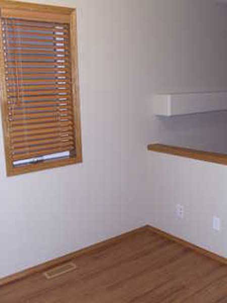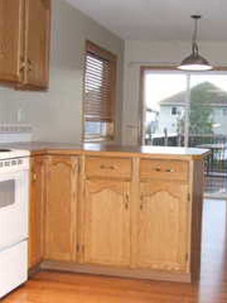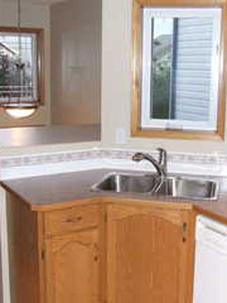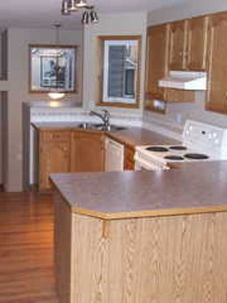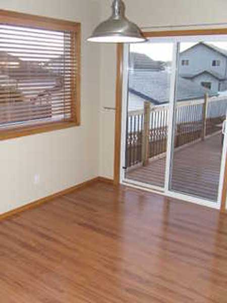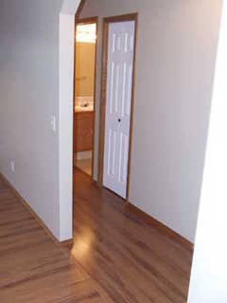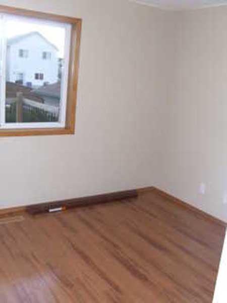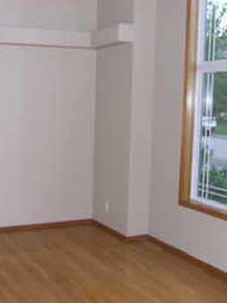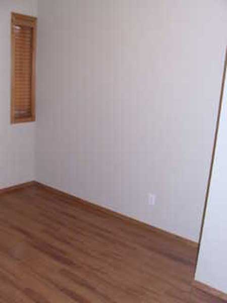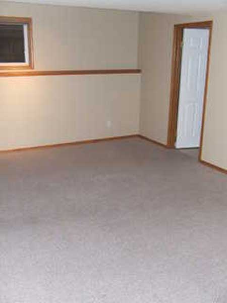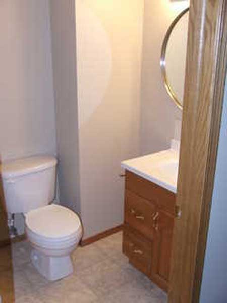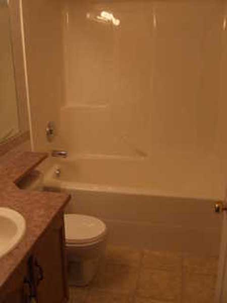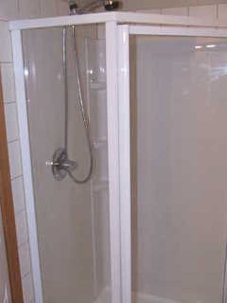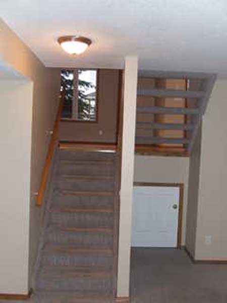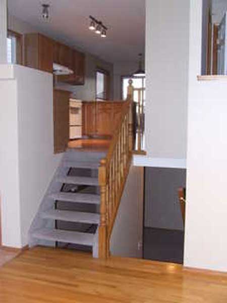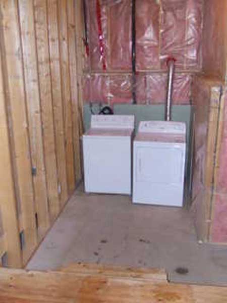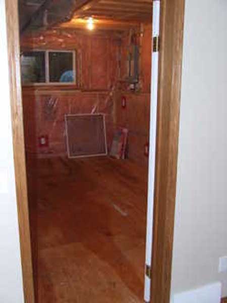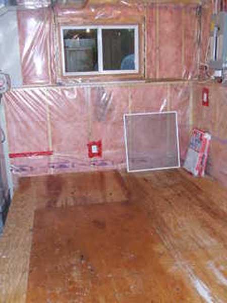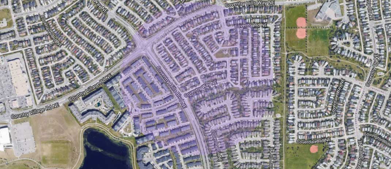Size
⦁ Built in 2021 – Brand new and never lived in – 600 square foot executive luxury legal below grade 1 bedroom master suite
Why you want to live here? Because this is no regular basement suite!
⦁ Brand new construction with high level finishes and upgrades through out
⦁ Large windows and lots of natural light
⦁ Private entry, in-suite laundry, high ceilings (9′)
⦁ Quartz stone counter tops in the kitchen and bathroom, wide luxury vinyl plank flooring.
⦁ Upgraded lighting package
⦁ Bedroom is a great size and can accommodate a king sized bed.
⦁ U shaped Kitchen is truly gourmet and features high-end stainless steel appliances (fridge with ice dispenser, gourmet oven, dish washer, OTR microwave and ample counter space and ceiling height cabinetry.
⦁ Full tiled floor bathroom with upgraded shower tiling to create spa like expereince
In-suite laundry with full size washer and dryer
⦁ Lower level legal suite has its own heat control and follows all the proper building requirements for a legalized lower level basement suite as required by City of Calgary regulations
Calgary Transit On Demand
The community of Carrington is welcoming a transportation service pilot project from the City of Calgary! This on demand service is meant to serve communities that currently don’t have traditional bus service. This shared-ride project will connect residents to the North Pointe transit hub making your journey from A-to-B that much easier. To learn more about this great service, click: Calgary Transit On Demand – West Calgary | Calgary Transit
Additional Features
⦁ Explore parks and play spaces designed for all ages.
⦁ Stroll or jog on local pathways, the Rotary Mattamy Greenway, or link up to regional pathways throughout the community that connect to the longest urban pathway and park system in North America. Walk, bike, take your inline skates for a spin and more.
⦁ Living here means you can relax and listen to nature’s soundtrack in our environmental preserve. Take in a crimson sunset from perfectly positioned benches that maximize views and vistas or enjoy a winter snowshoe around two peaceful community ponds. There’s so much to love here, and endless ways to make the most of each day in every season.
⦁ Throughout greater Carrington, you’ll find a whole host of community attractions for staying active. Shoot hoops on a basketball court. Test your skills in the skate park. Marvel at public artwork. Enjoy family playtime in the Greenway Park playground.
⦁ Whatever you choose to do each day, a world of fun and adventure is waiting. It’s all here for you, and all included
⦁ Calgary’s new Northwest community is a fully master-planned community that embraces its natural surroundings, connects active, healthy living with beautiful home designs in one of Calgary’s most desirable locations. Gently sloping land provides view opportunities to the west, with natural wetlands, winding pathways and lookouts to enjoy. This highly walkable, culturally enriched and diverse community, will feature a future LRT station, school site and commercial centre with shops and services.
⦁ Easy access to Deerfoot Trail and Stoney Trail. 15 minutes drive from YYC Airport, 5 minutes drive to restaurants, shopping and grocery stores. Calgary transit bus on demand is available. Easy to use via Calgary Transit app.
Carrington Green 77 Carrington Plaza – New Shopping Plaza Area
⦁ To include a No Frills supermarket, banking, a gas station, daycare & more.
⦁ Everything you need will be literally a 5 minute walk or 1 minute drive from your home when constructed
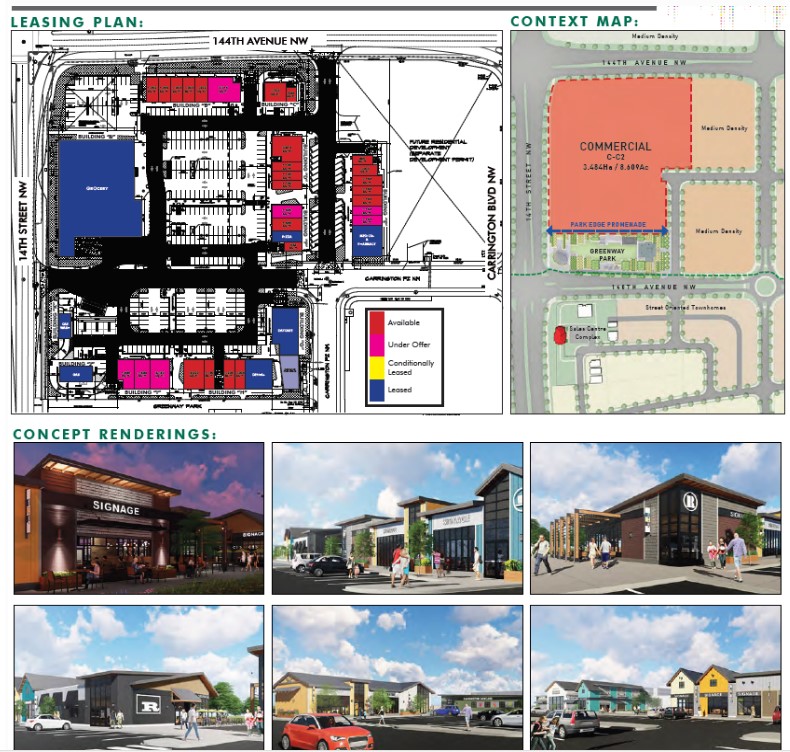
Image Gallery
Map
